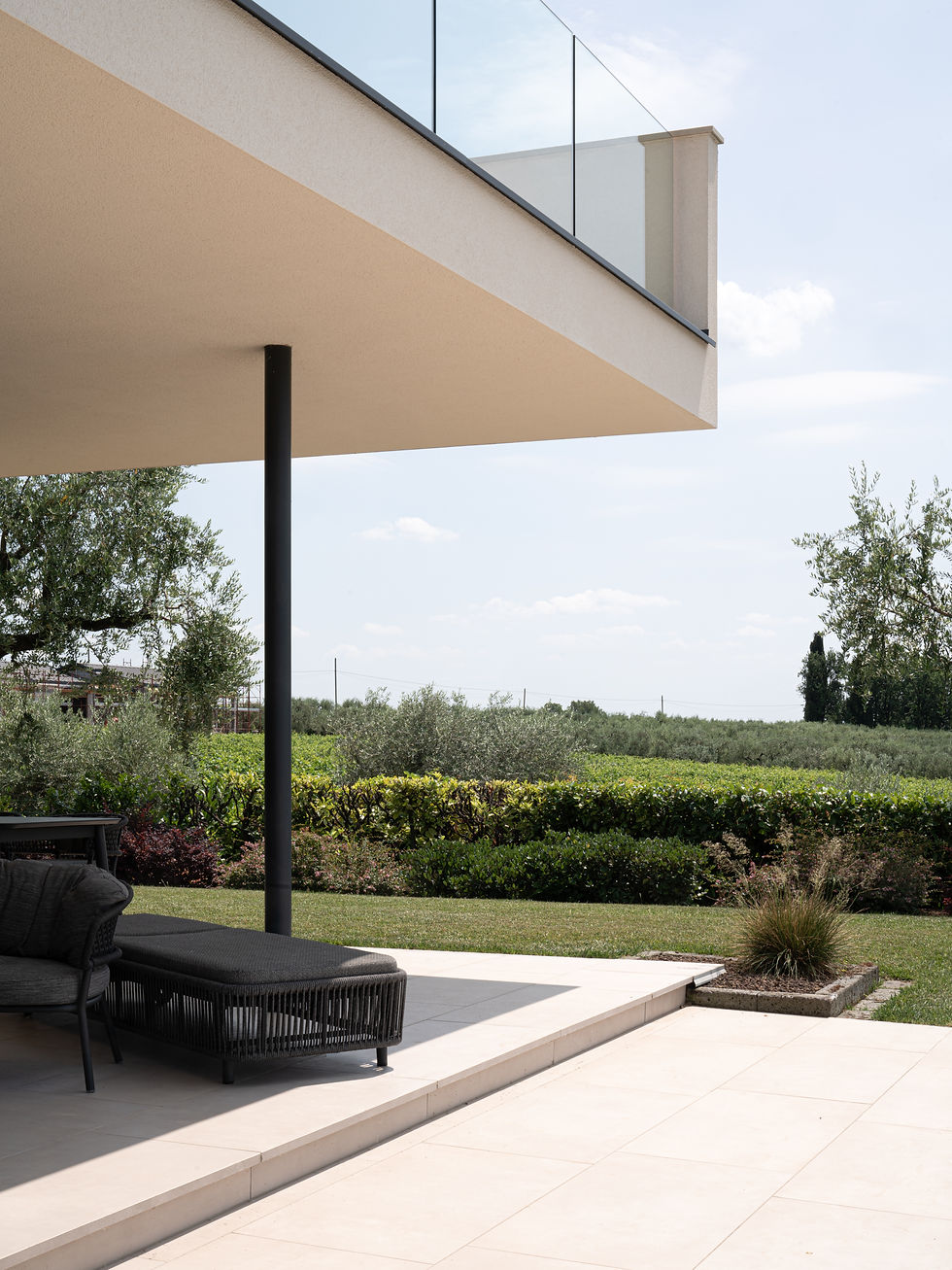

AN
AN IMMERSIVE
VIEW
VIEW
IMMERSIVE

Bardolino
250 mq
Villa
Interior
PROJECT
AREA
TYPE
SERVICES
Bardolino
250 mq
Villa
Interior

ABOUT. In conceiving the interiors of the villa, the design theme has focused on light. Large southwest-facing windows frame the view of the lake, making light the distinctive element of the space.
The design seamlessly blends geometric and curved lines inspired by the path of the sun. Transparent glass and neutral tones are carefully chosen to highlight the surrounding landscape, creating a sense of tranquility through the elegance of the essential.
Nell’ideare gli interni della villa il tema progettuale si è concentrato sulla luce. La grandi vetrate a sud-ovest incorniciano la vista sul lago e rendono la luce l'elemento distintivo dello spazio.
Il design degli spazi fonde con armonia linee geometriche e curve ispirate al percorso del sole. Vetri trasparenti e tonalità neutre sono studiati per mettere in risalto il paesaggio circostante, creando una sensazione di tranquillità attraverso l'eleganza dell’essenziale.


The living area has been designed to create a seamless transition between different zones, from the kitchen to the living room to the dining area. While the areas are well-defined, they naturally communicate with each other. The living room is conceived as a versatile space, with custom-designed marble furniture featuring wooden and metal storage shelving.
L'area living è stata studiata per creare un passaggio fluido tra le diverse zone, dalla cucina al salotto fino alla zona pranzo. Le aree sono ben definite ma comunicano tra loro con naturalezza. Il salotto è progettato come uno spazio versatile. I mobili in marmo con scaffalature contenitive in legno e metallo sono tutti progettati su misura.




The kitchen, equipped with a spacious curved peninsula, juxtaposes traditional materials like marble with technological ones like fenix. Integrated into the living area, it offers a direct view of the lake.
La cucina, dotata di un'ampia penisola dalle linee curve, è pensata contrapponendo materiali tradizionali come il marmo a materiali tecnologici come il Fenix. Integrata nella zona giorno, offre una vista diretta sul lago.





At Autem Studio, collaboration is at the heart of our design process. We believe that the best results are achieved through a close partnership between our team and our clients. We actively listen to your ideas, aspirations, and preferences, taking them into careful consideration as we develop a design concept that reflects your unique vision.
Throughout the entire journey, we encourage open dialogue and value your input, ensuring that your personal style and needs are seamlessly integrated into the final design.









The bedrooms, bathed in natural light, are intentionally designed to be simple and meticulous, with precise details enhancing the overall living experience.
Le camere, immerse nella luce naturale, sono studiate volutamente semplici e curate con dettagli puntuali che elevano l'esperienza abitativa.








The wooden-clad staircase with glass railings leads to the upper floor, where a perfectly organized space for bedrooms unfolds. The wooden slat cladding that characterizes the sleeping area becomes a door to the walk-in closet accessible throughout the floor.
La scala rivestita in legno con parapetti in vetro porta al piano superiore dove si apre uno spazio perfettamente organizzato per le camere da letto. Il rivestimento in listelli di legno che caratterizza l’area distributiva della zona notte diventa porta per la cabina armadio accessibile all’intero piano.
A project by Autem Studio,
completed in 2023.

